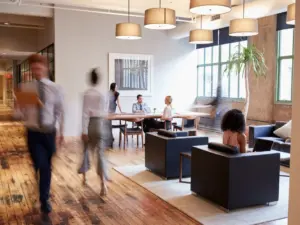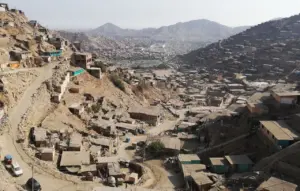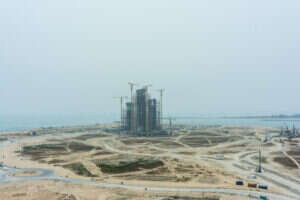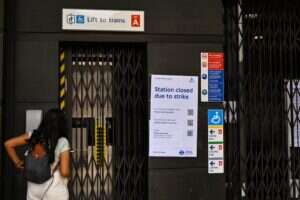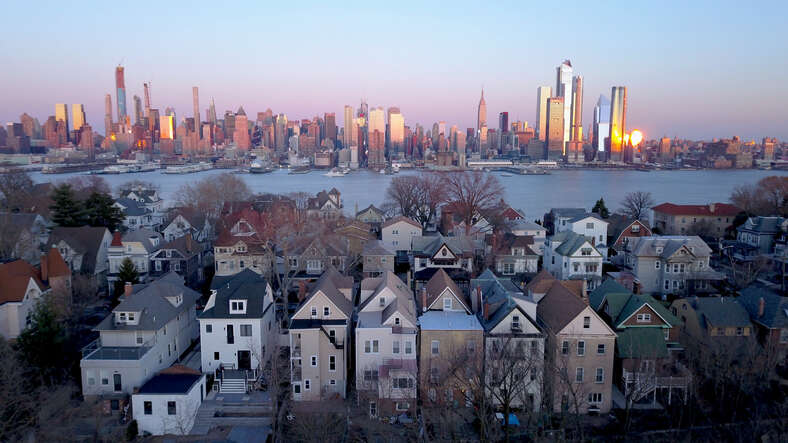
Meeting remotely through videoconferencing and perusing dining menus via QR codes are just a few of the many habits that will be with our communities well into the future following the still-percolating Covid-19 pandemic. In addition, how we live and where we reside are being reconsidered and realigned.

There is a heightened appreciation for the outdoors, a longing for community spaces, and a refined movement towards wellness and healthy living. As such, residents and patrons of the world’s landscapes have become accustomed to accessibility and connectivity to public parks, trail systems, natural areas, and closed city streets for socialisation and recreation. From a design, planning and economic perspective, these lifestyle changes have opened the door to new opportunities.
How has the housing market changed?
Diversity in homebuyers and renters is altering housing market demand towards a design vernacular that prioritises walkability, enhances common areas and conserves natural resources. Interrelated is a return to the urbanist movement, a part of the community planning lexicon now for decades, and a preference for a community structure that favours pedestrians over automobiles.
Consumer surveys and focus groups continue to reveal a strong inclination for a healthy distribution and network of open spaces that can only be achieved with a logical framework and a welcoming design aesthetic that accounts for site sensitivity, context and conditions. As such, communities are being structured or restructured to a human scale with natural features that encourage residents to get outside, gather and interact.
For landscape architects and planners it is promising to see nature-based and community-driven design elements and amenities – which have always built a strong community foundation – prioritised when considering a retrofit or new residential development.
[Read more: 60 years later, Dallas seeks to right a past wrong]
Also worth noting is the planner’s role in designing urban and multifamily environments, guiding the design process for a variety of essential neighbourhood components that build value and maximise opportunities. For example, connecting residents to the surrounding topography and preserving natural features may not always fall within a developer’s vision but it is the responsibility of the landscape architect to ensure these innate attributes are respected while creating a community fabric.
In addition, it is essential that every residential project be viewed through a multidisciplinary lens with a diverse team of experts collaborating on the tangible and intangible aspects of ‘place’. This includes engineers who weigh in on zoning, transportation and environmental impact of processes to market researchers that evaluate consumer preferences, market absorption, and the competitive environment – offering insights into target markets and product diversification. And, of course, landscape architects who from a broad systems perspective enhance and protect the land along with developing a series of amenities and points of discovery that establish and appeal to popular lifestyle choices.
What needs to be considered for post-pandemic community planning?
As we formulate a neighbourhood’s vision, the planner considers physical attributes – such as topography, watershed and environmental conditions, as well as the overall context of a site to minimise impact. Both new developments and revitalisation projects must also address intangible characteristics like site history, scenic quality, traditions and expressions of the local population. Additionally, community infrastructure related to a quality school system, local food production, availability of healthcare, and the regulatory environment impact how and why a community takes shape.
Apart from planning and designing a community from the ground up, the repurposing of previously developed lands is gaining popularity. Inclusive of former commercial and industrial sites, these ‘brownfields’ may be contaminated or have existing structures that will need modification or removal to develop usable and welcoming spaces. Reclaiming and repurposing the land has led to limitless opportunities within the residential and neighbourhood planning realm, with over 3,000 vacant commercial and industrial properties and another 7,000 properties designated as subject to mandatory environmental study and management in New York City alone.
Additionally, greenfield development, which is more of a blank slate – is on the rise as city dwellers look to relocate to the suburbs. Not so long ago, cities were magnets for people who desired to live, work, and play in one place. We are now seeing a new migration, as people are drawn to well-planned, environmentally aware communities that offer the fabric of city life but with lower density and access to nature. Call it ‘suburban luxe’ – or even ‘surban’.
Planning for the right kind of impact
Either way, the suburbs are going through a renaissance that is particularly appealing to those who can now work remotely and at a more affordable cost. The timing couldn’t be better. Many suburbs are of an age and in a cycle that they need to be updated, so it’s an opportunity to re-envision them, ‘densify’ their cores, and fashion urbanity that appeals to current residents and new arrivals alike.
Today, design firms should be at the forefront of orchestrating community change that has social, economic, and environmental impact while balancing the very real concerns of cost, livability and aesthetics.
Over the next decade, the ideas of community, connectivity and resiliency are sure to continue to evolve. Every day, people will look to amenities, offerings and comforts that make their lives easier and more satisfying. So, while we continue to design for the needs of now, we must collectively address the wants of tomorrow’s residents with powerful, smart statements of place – for a more robust and transformative feeling of well-being.
[Read more: How Fort Lauderdale is pioneering a new type of downtown for the post-pandemic era]


