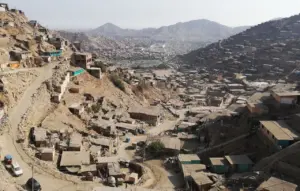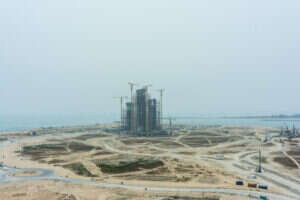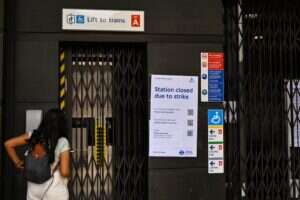There is no better prototype of dynamic mixed-use urbanism than the West End, and its density is integral to its appeal. It is a concentrated, energised place with a lot happening at once, and is perhaps the ultimate aspirational urban destination in Europe.
We often hear that London is the least dense European capital: but how dense is the West End? The measure of density most relevant to development is the plot ratio, which is the total amount of built area divided by ground area (including streets).
The more dense parts of the West End – such as Covent Garden, Soho and east Mayfair – have plot ratios in the 2.5 range. Some parts of Haussman Paris are as high as 5, and the area of Midtown Manhattan around Grand Central Station is around 10.
What is density?
Built volume is one measure of density – but we should also consider more qualitative assessments. As the commercial centre of London, the West End is a vast marketplace, with an incredible density of transactions. It is also an innovation hub that generates a great density of ideas. And a diversity of functions happening in a compact footprint supports a density of experiences of infinite variety.
As successful as it is, the viability of the West End as an economic powerhouse needs to be continuously assessed. This is what local stakeholders have been doing in anticipation of Crossrail, which will deliver 120,000 additional people into the area daily.
Floral Street. Image: KPF.
The City of Westminster seeks to create at least 77,000 new jobs in the borough over the next 20 years, a substantial percentage of which are likely be concentrated in the West End. There is a consensus that more capacity is possible, and that the accommodation of more people will make it a stronger district for years to come – but the configurations of buildings and public spaces built in response to this growth do need to be finely calibrated to maintain the intrinsic qualities that attract people in the first place. Our experience of designing for density in such an important and sensitive context has been guided by five considerations:
1. Go with the grain
Each period of history adds a successive layer of growth to the West End. It is in a state of continuous evolution, as evidenced by the spectacularly eclectic mix of architectural styles along its streets.
New configurations of density should be conceived as contemporary layers applied to these existing orders. Although the estates can assemble larger and more efficient development sites, it is only through respecting the scale and grain of the historic fabric that they will successfully integrate with the place.
When the underlying urban grain informs the massing of a building, it stands a better chance of feeling integrated into the surroundings. New development sites are often opportunities to restore a missing section of grain which may have been previously erased.
2. Build networks
Sites for additional density should be located within a framework that considers a district in its entirety, in order to strategically distribute growth. These nodes of potential new density can both regenerate their immediate surroundings and support an overall structure beyond their own footprint.
In this way, a district can be conceived and curated as a hive, or network. A network is the antithesis of a static monoculture – a collection of interconnected, accessible activities linked by a shared platform. The districts of the West End are analogous to networks, with every possible city function flowing through as a part of a continuum: working, living, consuming, playing.
This fluid mix of different uses is central to its appeal and consistent with contemporary urban lifestyles fuelled by convenience and simultaneity.
3. Blur the boundaries
We should strive to make urban fabric that weaves architecture and public realm into a continuous experience, blurring the boundary between them.
A good urban building establishes relationships beyond its footprint. Instead of thinking of a large building as an autonomous monolith, consider what stands adjacent to it, and how the existing context can suggest subdivision and variation.
A good example of this from the modern era is the Economist Plaza in St James’s, which is perceived as a collection of buildings and public spaces as opposed to a single building. This diminishes its perceived scale, and improves its relationship to the surroundings.
4. Grow from the inside
The biggest challenge to realising additional density in central London is the perception that all new development is over-scaled and intrusive. Yet we can identify substantial sites for intensification in the hinterlands of urban blocks, which are largely under-utilised and hidden from view.
The yards, courts and lightwells behind buildings and terraces are typically sites of unplanned built accretions, less likely to be of historical significance than other sites. On their own, these landlocked spaces are of limited benefit, but when combined with adjacent plots they can support increased density within a relatively stealthy profile.
An artist’s impression of the Floral Street coutyard. Image: KPF.
New courtyards and pocket gardens can be carved from the interiors of larger blocks, and linked to surrounding streets by passages. These routes disperse pedestrian flows attributable to the additional density by relieving congestion on main pavements. Further, the inner spaces become oases insulated from the intensity of surrounding streets.
5. Allow for surprise
While a degree of restraint is required to build responsibly in the West End, some provision should also be made for the randomness that is one of its core attributes.
It is hard to explain the difference between an eccentric event and an incongruous juxtaposition of scale, but fineness – along with use of colour – is a crucial ingredient. Sometimes the architecture needs to lighten up. We proposed something of a folly to activate the most prominent view of Kings Court down Floral Street. A towerlet of corner bay windows constructed in a filigree of steel and glassstands opposite the Royal Ballet School Bridge. The intention is that these two follies act as a pair to frame the space of the street – two unexpected events within the urban landscape.
The West End is very much a living palimpsest, as contemporary and up-to-date as any city, but with a powerful presence of the past. Such a perfect balance between intensity and the human scale is the source of sustained inspiration, and is what we strive to achieve when conceiving new environments elsewhere.
Brian Girard is a principal at architecture practice KPF. A longer version of this article will be published in the Centre for London’s essay collection, published on 11 October.
Want more of this stuff? Follow CityMetric on Twitter or Facebook.








