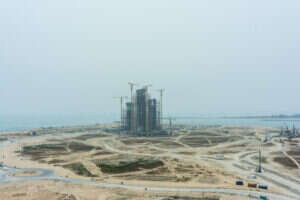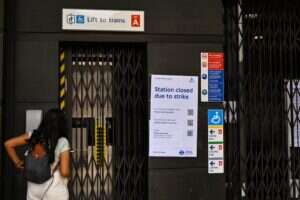As the embers of the Great Fire still smouldered, Sir Christopher Wren drew up plans for the rebuilding of the City of London. England’s greatest architect envisioned a city of wide, intersecting boulevards with vistas and squares inspired by the renaissance layout of Paris.
Charles II was keen on the idea. But lack of funds to buy the land, and the insistence of the City merchants that they get back to business as soon as possible, rather than hang around while a new plan was devised, meant that the Square Mile was rebuilt largely to the old medieval plan.
This pragmatic approach to planning has characterised much of the development of the capital ever since. England’s common law and a national distrust of grand plans have conspired to produce a system of creating pieces of city that come about as a result of argument and enquiry rather than from a vision of a desirable city.
Wren’s abandoned plan. Image courtesy of the Design Museum.
As London grew in the 18th and 19th century, so the existing surrounding settlements expanded until they formed a single and untidy metropolis. The aristocratic estates like Bedford, Grosvenor and Portman hired developers who laid out houses in streets and squares that followed a masterplan. This generated local areas of coherence, like the white stucco and Classical architecture of Belgravia and the red terracotta of Arts and Crafts Chelsea. This mixture of single owner developments and areas of variety of style and ownership is a key part of the London’s character – the “city of villages”.
Today one has to ask whether the pressures of growth, and of global finance, combined with cuts in planning resources, are creating places that are outgrowing these empirical methods. In the current London Plan, large scale development is proposed to take place in Opportunity Areas. Some of these come under a single development entity, like Argent’s King’s Cross and CapCo’s Earls Court. Others have multiple ownership, like Nine Elms and South Quay on the Isle of Dogs. The two mayoral development corporations, for the Olympic Legacy and Old Oak Common, create masterplans with developers delivering individual sites.
King’s Cross is a good example of how masterplanning can work. The developers and their consultants produced a clear layout for the site, retaining areas of key heritage and providing locations and size of buildings with a mix of uses around the site. The plan was flexible enough to change as economic situation changed; based on a series of sound rules, it retained a level of coherence in scale and detail. The architects of individual buildings were given freedom in developing their own palette of materials and colour in order to create variety and interest.
By contrast South Quay, not far from Canary Wharf on the DLR, is in multiple ownership. Each landowner jockeys for taller and taller buildings, with guidance arriving late in the day from the authorities when it seemed that the density of the area could exceed even that of Central Hong Kong. Although a master plan has now been developed, it gives no hint as to the overall form, the townscape, of this key part of the capital.
This is in contrast to Canary Wharf next door, where today’s development is still recognisable in drawings made by the celebrated architectural illustrator Carlos Dinez as far back as 1984. The architecture has changed over time, but the shape of the development is pretty much as planned.
So, in areas of multiple ownership how do we create plans that can adapt to changing circumstance, yet create new quarters that are also great places?
What is needed is a wholesale shift from the current reactive and regulatory planning system to one that is proactive, positive and creative. This was clearly stated in The Farrell Review, prepared for former culture minister Ed Vaizey, but fell on deaf ears in a Government committed to stripping out planning services in local authorities. Will Theresa May’s administration be any different?
The NLA’s model of modern London.
The process of shaping the city in a way that is accessible to public and professional alike can be facilitated using 3D computer models which also allow the desired flexibility. The Corporation of London is already using virtual modelling to plan the layout of tall buildings in the City, and New London Architecture (NLA) has been pressing City Hall to adopt a London-wide version ever since the publication of the NLA’s first Tall Buildings Survey in 2014 which highlighted the new for a more coherent skyline strategy.
Providing a clearer idea of the shape of the future city will give greater certainty to developers and communities alike; it will reassure local people about what is going up in their backyard, will reduce land speculation and make development less of a gamble.
As mayor Sadiq Khan writes his own version of the London Plan, he has the opportunity to say not just what the London of the future will contain, how many people it can accommodate and what sort of jobs they will do – he can give us an idea of what it is actually going to be like.
Peter Murray is chair of New London Architecture.
“Experiencing the city: What makes London work?” is part of the talks programme at 100% Design which has been curated by the Design Museum, taking place 21-14 September at London Olympia.
All images in this article apear courtesy of NLA and the Design Museum.








