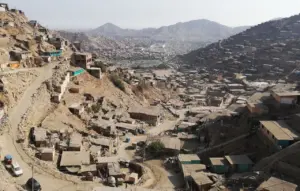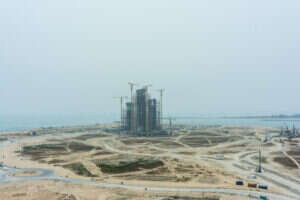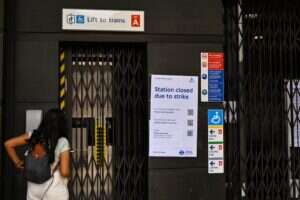To most of us, the Barbican is a series of towers with flats in, plus a theatre where you might have been to see a Shakespeare play at some point and a cinema where they sell (delicious) pizza. But for architecture fans, and especially those obsessed with the 60s and 70s concrete buildings collectively known as Brutalist architecture, it’s one of the UK’s most significant building complexes.
The Barbican Estate, as it’s officially known, was designed in the 1950s by modernist architects Chamberlin, Powell and Bon to fill a part of the City of London wrecked by wartime bombings. The buildings were constructed through the 1960s and 1970s, which brings us to our subject: the Barbican trust is bringing out a book this year with never-before-seen photographs of the complex’s construction.
The photos bring home the enormity of the project. It includes three of London’s tallest residential towers, 13 terrace blocks, a public library, an arts centre, and two schools. In the photo below, workers stand surveying the facade of the Lakeside building in November 1979:
And here, a tree is lowered into the complex’s conservatory (still the second-biggest in London) in March 1980:
Here’s the giant boiler room beneath the Barbican:
Interestingly, the signature mottled stone effect used throughout the foyer was added post-construction. This image shows a worker hand-drilling the pattern into smooth blocks:
And my personal favourite: two workers dangle from scaffolding in the concert hall in November 1979, Lunch Atop a Skyscraper-style:
The book of photos, Building the Brutal, will be available later this year, but many of them are also available on this interactive site.
All images: Peter Bloomfield © Barbican Centre, 2016.











