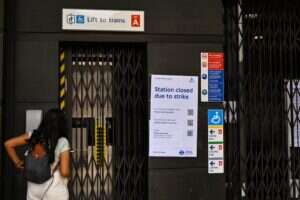Scene: a council meeting.
Councillor 1: They say it’s going to cost £369m to repair and bring up to modern standards.
Councillor 2: £369m? Lambeth balked at paying just £14m to repair Cressingham Gardens. They said they’d rather knock it down and start again.
Councillor 1: Then we’re agreed? We knock Buckingham Palace down and build new housing there instead.
Obviously this would never happen. For a start, Buckingham Palace is Grade I listed, but… just imagine. Imagine if refurbishment costs were deemed disproportionate and, like many council estates before it, the palace was marked for “regeneration”.
State events transfer to Kensington Palace, St James’s and Windsor. The Crown Estate is persuaded, as good PR, to sell the land at a nominal fee to City Hall or a housing association. What could we build on roughly 21 hectares of land, within walking distance of transport and green space?
The area’s a conservation zone (Westminster Council’s Royal Parks conservation area, to be exact), so modernist towers are out. Pete Redman, a housing policy and research consultant at TradeRisks, calculates that the site could provide “parks, plazas, offices, cafes and 8,000 new dwellings without overlooking the top floor restaurant of the London Hilton Park Lane”.
Now, the Hilton is 100m tall, and we doubt Westminster’s planning committee would go anywhere near that. To get 8,000 homes, you need a density of 380 u/ha (units per hectare), which is pretty high, but still within the range permitted by City Hall, whose density matrix allows up to 405 u/ha (though they’d be one or two bedroom flats at this density) in an area with good public transport links. We can all agree that Buckingham Palace is excellently connected.
So what could the development look like? Lewisham Gateway is achieving a density of 350u/ha with blocks between eight and 25 storeys. On the other hand, Notting Hill Housing’s Micawber Street development manages the same density with mansion blocks and mews houses, no more than seven storeys high. It’s also a relatively small site, and so doesn’t take into account the impact of streets and public space.
Bermondsey Spa might be a better comparison. That achieves a density of 333u/ha over an area slightly larger than Lewisham Gateway (but still one-tenth of the Buckingham Palace site), with no buildings higher than 10 storeys.
The Buck House project seems perfect for the Create Streets model, which advocates terraced streets over multi-storey buildings. Director Nicholas Boys Smith, while not enthusiastic about bulldozing the palace, cites areas of London with existing high densities that we think of as being idyllic neighbourhoods: Pimlico (about 175u/ha) or Ladbroke Grove (about 230u/ha).
“You can get to very high densities with narrow streets and medium rise buildings,” he says. “Pimlico is four to six storeys, though of course the number of units depends on the size of the homes. The point is to develop a masterplan that sets the parameters of what’s acceptable first – how wide the streets are, types of open space, pedestrian only areas – before you get to the homes.”
Boys Smith goes on to talk about the importance of working collaboratively with the community before embarking on a design. In this scenario, there is no existing community – but it should be possible to identify potential future residents. Remember, in our fantasy the Crown Estate has been guilt-tripped into handing over the land for a song, which means it’s feasible for a housing association to develop the area and keep properties genuinely affordable.
Westminster Council estimates it needs an additional 5,600 social rented homes a year to meet demand. It has a waiting list of 5,500 households in immediate need, and knows of another 20,000 which can’t afford market rents. Even if we accepted a density level similar to Ladbroke Grove, that’s 4,830 homes where Buckingham Palace currently stands. A Bermondsey Spa-style density would generate nearly 7,000 homes.
There’s precedent for affordability, too. To take one example, the Peabody Trust is able to build genuinely affordable homes in part because local authorities give it land. In a Peabody development in Kensington and Chelsea, only 25 per cent of homes were sold on the open market. Similarly, 30 per cent of all L&Q’s new starts in 2016 were for commercial sale.
In other words, this development wouldn’t need to be all luxury flats with a few token affordable homes thrown in.
A kindly soul within City Hall did some rough and ready sums based on the figure of 8,000 homes, and reckoned that perhaps 1,500 would have to be sold to cover demolition and construction costs, which would leave around 80 per cent affordable. And putting the development in the hands of a housing association, financed through sales – at, let’s remember, Mayfair prices – should keep rents based on salaries rather than market rates.
Now, if we can just persuade Historic England to ditch that pesky Grade I listing. After all, the Queen actually prefers Windsor Castle…
Want more of this stuff? Follow CityMetric on Twitter or Facebook.






